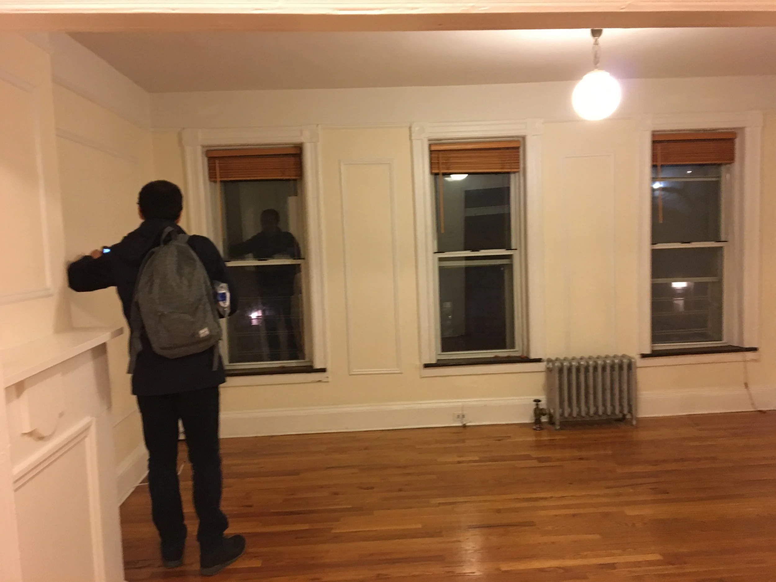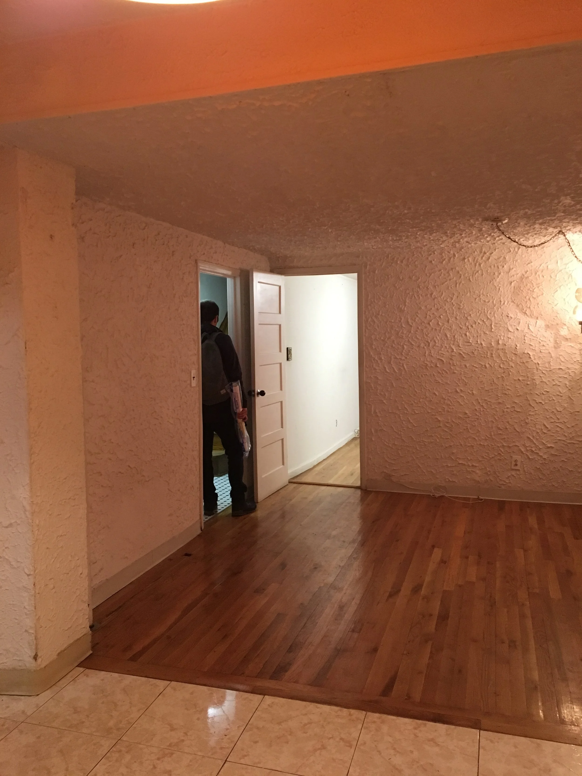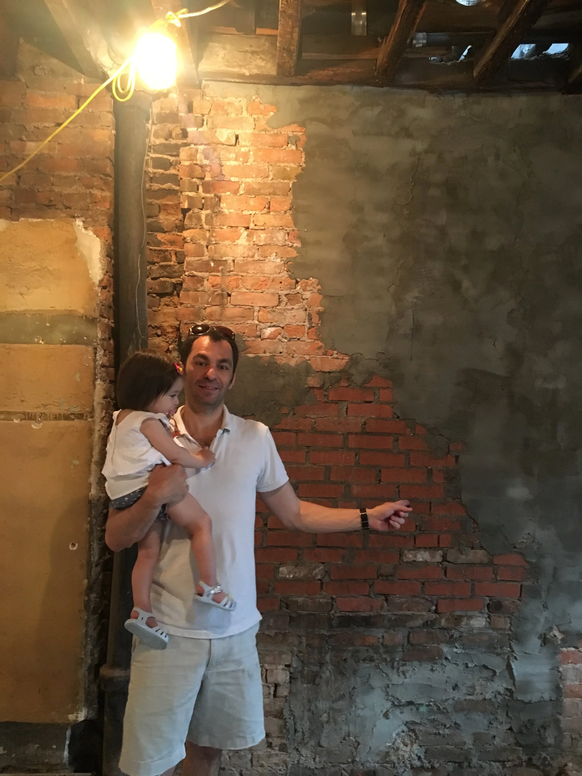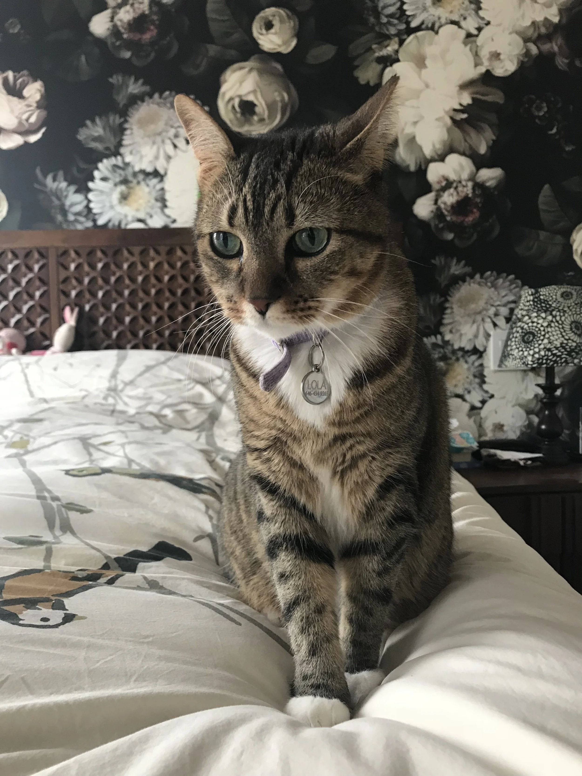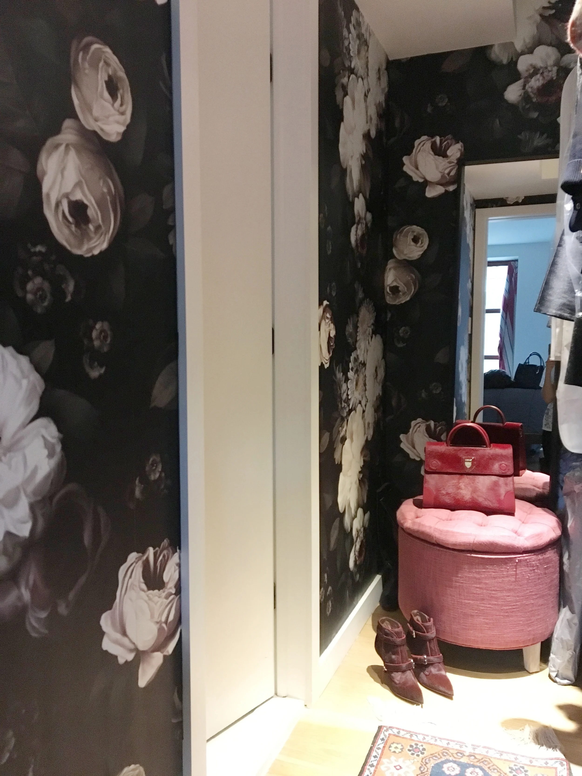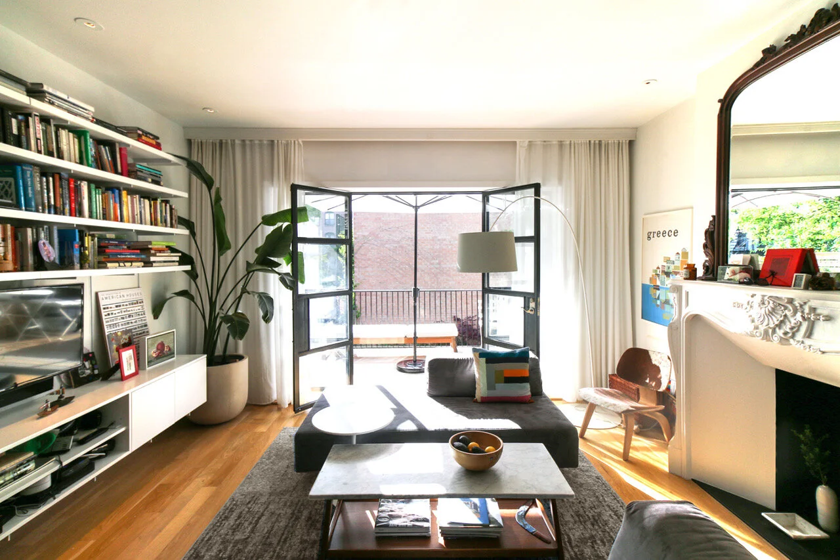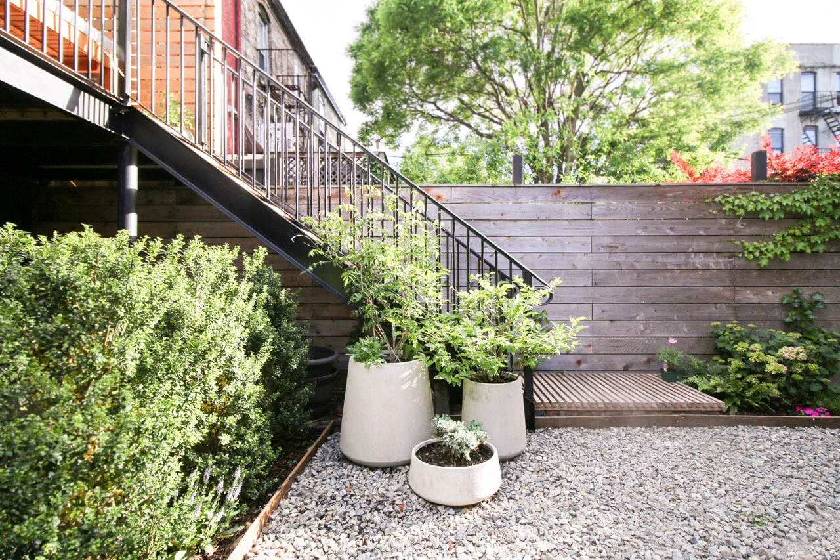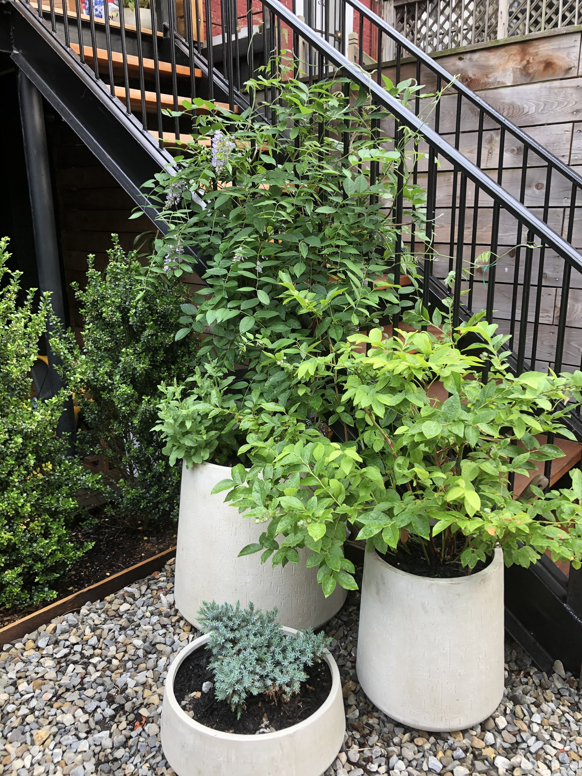Feb' 17
7
1208 House Tour
Park Slope
I know this doesn't look like anything impressive and is far from the majestic brownstone townhouse you pictured in your head, but this bad boy took us a year to find! We've seen countless townhouses (20+) in various neighborhoods (bed-stuy, crown heights, park slope, south slope...etc) and in all kinds of doneness (from totally hoarder gross to turn-key ready), we just couldn't find anything that offers both good location and value. Until now....it's time to pack the baby and the cat!
