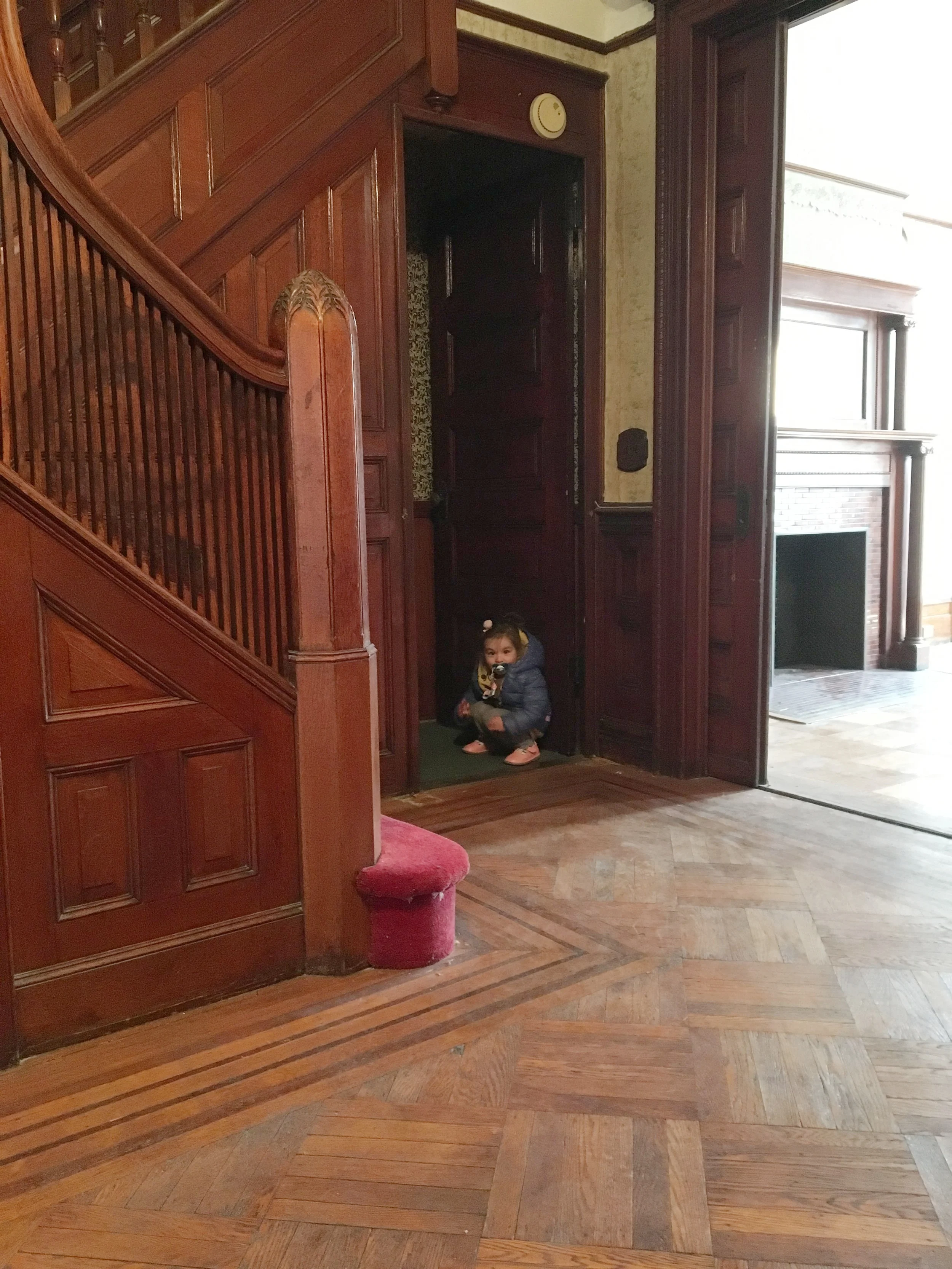Apr' 18
8
122 Prospect Lefferts Tour
Prospect Lefferts Garden
Leafy tree lined streets and landmarked townhomes. PLG offers a lot more townhouse styles than your garden variety Park Slope Neo-Grec brownstones or row houses. Barrel front, Queen Ann, Beaux-Arts or Tudor, definitely no shortage of options. Our client bought this 18 feet lime stone beauty, with bowed out windows in both the front and the back. Decorative molding and sliding wooden doors everywhere dividing up the parlor. It'll be fun to decide which walls to remove to keep...










